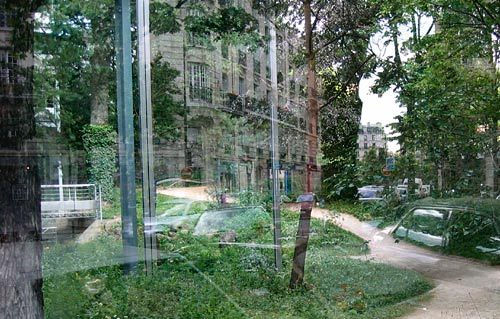Claire Jasmine

Describe your image



Describe your image
Soft City - David Sim
This book by David Sim was critical in informing my research framework. The author considers cities as spaces of interaction, diversity, and connection. By celebrating everyday life, we can embrace social interaction to people, place, and planet. As we consider the challenges of density, diversity, liveability, and human scale. Soft City aims to create more meaningful relationships within our home, neighbourhood, and city through people orientated architecture. There is a direct connection between buildings and infrastructure, private and public, individual households, and the urban population that exists in the public realm. The sooner we understand how to accommodate cities for a denser, diverse, and lively urban environment, we can improve our sense of comfort, connection, and care – which is the very essence of living.

Describe your image

Describe your image

Describe your image

Describe your image
House N - Sou Fujimoto
The concept behind House N was not about space nor about form, but simply about expressing the riches of what are `between` houses and streets. The house itself is comprised of three shells of increasing size nested inside one another, like a matryoshka doll. The outermost shell covers the entire premises, creating a covered, semi-indoor garden. Second shell encloses a limited space inside the covered outdoor space, and the third shell creates a smaller interior space. Thus the residents build their life inside this gradation of indoor/outdoor space. The three nested shells eventually mean infinite nesting because according to Sou Fujimoto, the whole world is made up of infinite nesting.




Foundation Cartier - Jean Nouvel
The Foundation Cartier is a public space that houses offices, contemporary art and graffiti exhibitions, and a garden within. Jean Nouvel dematerialized the space by using only glass and steel. The glass not only suggests openness, transparency, and visibility, but at the same time creates a strong, smooth transition which affords views of what's on the other side. The play between inside and out is very fitting as it creates an openness that invites people to experience the building from both up close and afar. Furthermore, the reflections on the glass were designed to cause gentle confusion and add to the ambiguity of the transition that connects inside and outside, thus expanding the space and dissolving it visually. The glass walls enable people to admire the interplay between structure and nature that characterizes the building.
“It is an architecture based entirely on lightness, glass, and finely woven steel. An architecture that plays on blurring the tangible limits of the building and rendering the reading of a solid volume superfluous, in a poetics of ambiguity and evanescence.”
Jean Nouvel




Therme Vals - Peter Zumthor
Peter Zumthor was a big inspiration to me in his ideology which considers mass, matter, and light integral to his designs. Therme Vals in particular, is a full sensorial experience that features a monolithic structure made out of layers and layers of stone. This space was designed for visitors to luxuriate and rediscover the ancient benefits of bathing. The combinations of light and shade, open and enclosed spaces, and linear elements make for a highly sensuous and restorative experience. Peter Zumthor uses both natural and artificial light to enhance the space and creates boundaries that allow people to meander, but also with a controlled path. He explores different senses, colors, temperatures, states, smells, and the scale of the space to accentuate its atmosphere.

Describe your image

Describe your image


Describe your image
June 14 - Meyer-Grohbrügge & Chermayeff
The building typology of this proposal for an urban living competition is a multi-use building that defines different relations of the inhabitants with the exterior in all three levels. It allows new connections between neighbours from the same building and from the adjacent ones. This new public / private space on the ground floor allows infinite activity and interaction. It seeks the public and allows the private to flow into it, resulting in greater communication between spaces and people, and both the private and public rooms get larger. There is a sense of openness and a gradient between the street and the retreat. The roof of the house is a large public park, office spaces, and hospitality opportunities on the ground floor, and the intimate area of the apartments is located between two floors in which the boundaries between private and public are blurred.